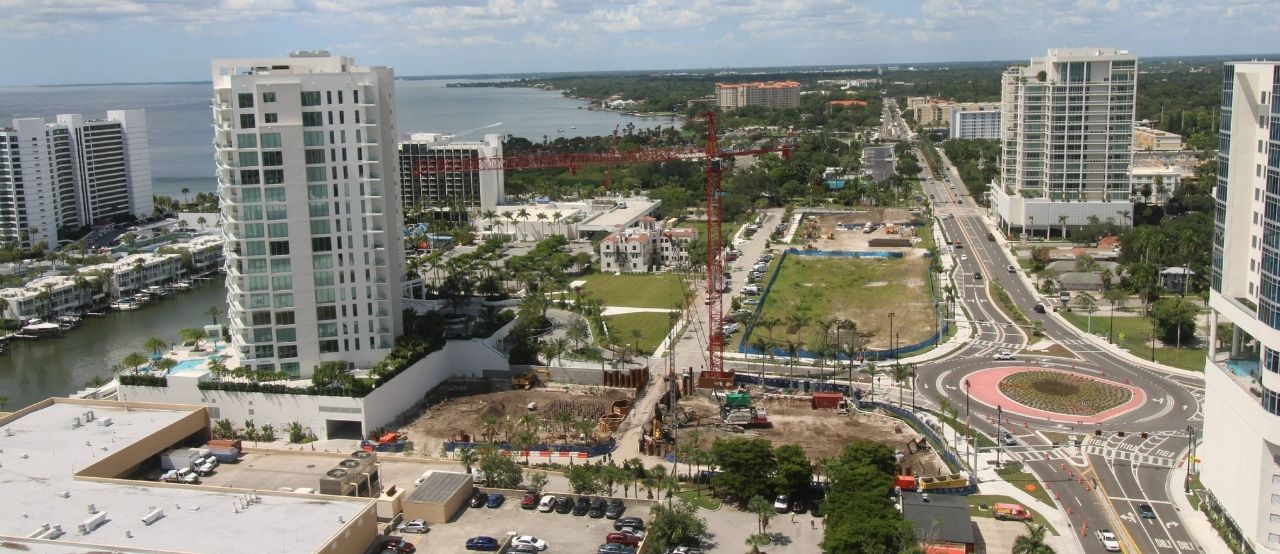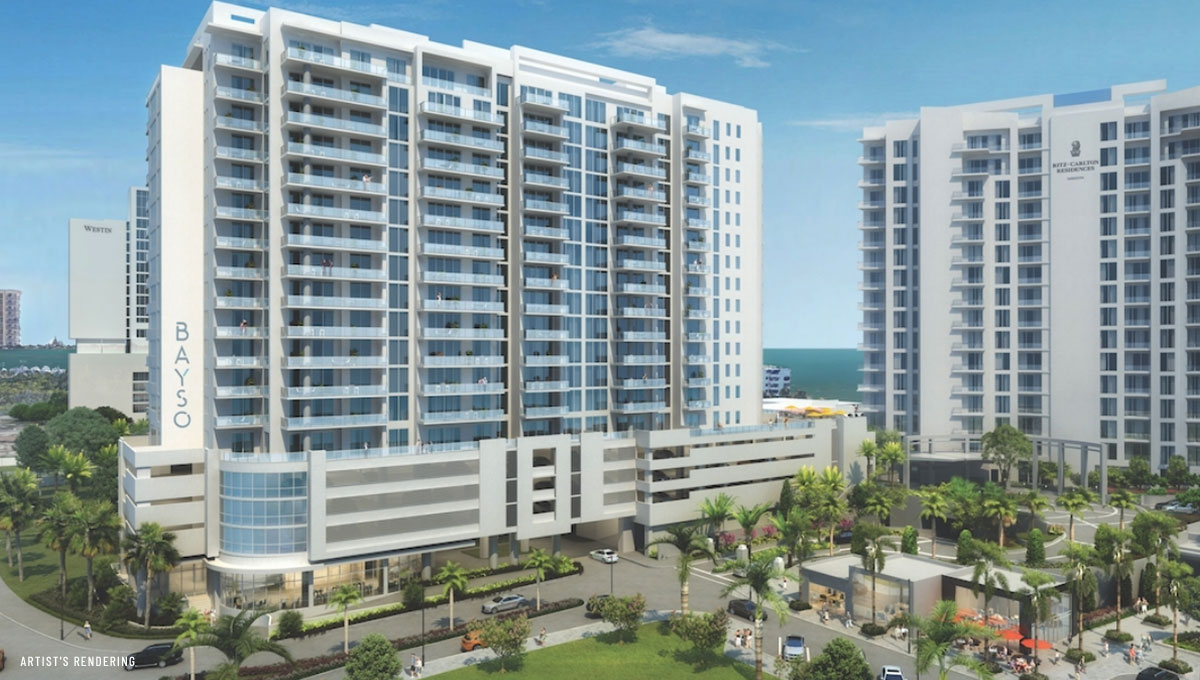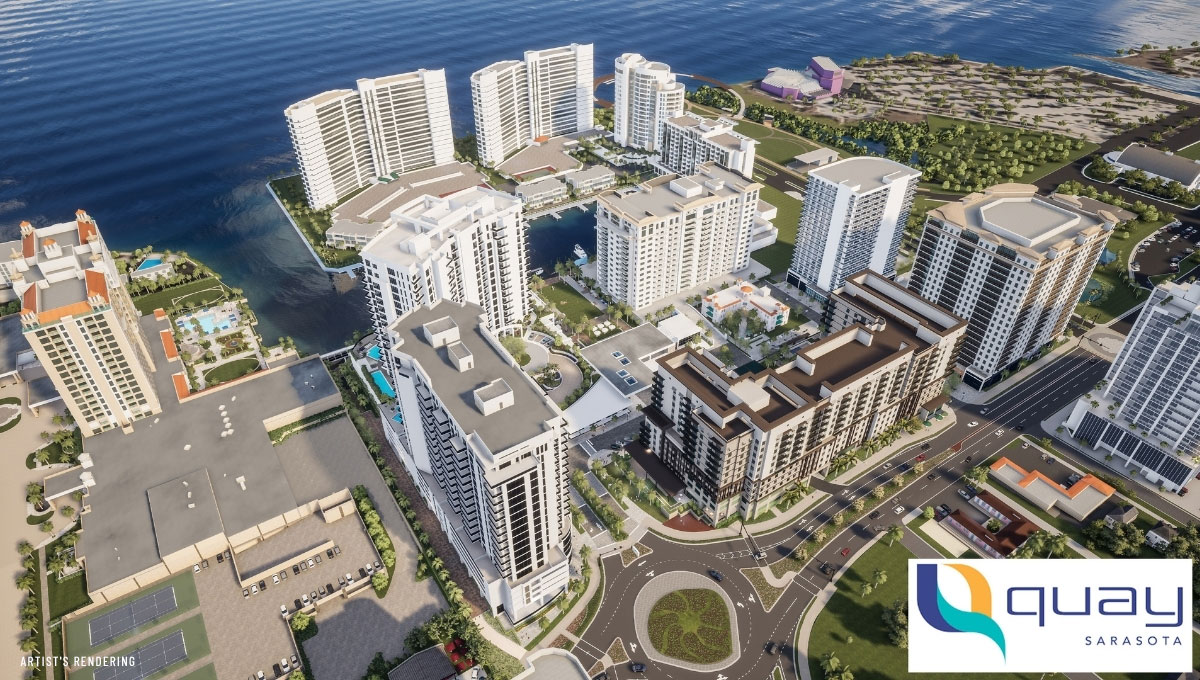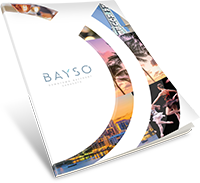Kolter Breaks Ground on Bayso Sarasota Downtown
Posted on October 14, 2021

Kolter Urban is celebrating the breaking ground of Bayso, located within Quay Sarasota, along with Kast Construction and the agents from Premier Sotheby’s Realty. The 18-story, 149 residence luxury tower is now under construction with a planned delivery in late 2023.
Striking Architecture
Bayso was designed by the renowned SB Architects. This striking architectural design takes full advantage of the city skyline with Sarasota Bay views from its wide array of floorplans. Each of Bayso’s 11 unique typical and 7 penthouse floorplans have been thoughtfully designed to make the most of the urban lifestyle of downtown Sarasota.
Ranging from 1,700 to over 2,500 a/c sq. ft. with elevated 10′ ceilings, the open-concept designs feature floor-to-ceiling glass windows and doors providing abundant light to the interior space. Expansive, private terraces offer exceptional views through transparent glass railings. Seven spacious penthouses are located atop the building, offering designs ranging from 2,500 to over 3,600 sq. ft. of living area. The condominiums are priced from the $1 Million.

Desirable Location
Bayso will rise at the entrance to Quay Sarasota along US 41 at the Fruitville Road roundabout. The new 14-acre waterfront district brings together a blend of luxury residential, upscale retail, boutique hotel, and state-of-the-art office space. Quay will connect downtown and the Rosemary District with all the parks, shoreline, arts, and excitement of The Bay. This highly anticipated redevelopment project will transform 53 acres of shoreline into a landmark destination that includes a new performing arts hall, waterfront promenade, amphitheater, watersport rentals, and plenty of lush parks.

Innovative Amenities
Bayso’s resort-style amenities feature many new design and development trends. The innovative design incorporates many traditional components as well as Homework®, a revolutionary shared business center workspace in response to the growing demand for remote work environments. In addition, homeowners will also enjoy the 5th level rooftop pool and splash lounge to relax and rewind, and the convenience of an on-site dog wash and dog park. A 2,250 sf Fitness Center and Movement Studio will be available to help residents achieve their health and wellness goals.
Guests of Bayso residents will arrive under the covered arrival plaza, and be greeted by the professional lobby staff, and on-site property management. A secured integrated parking garage will provide direct elevator access to the residential floors as well as 24/7 security and access-controlled entry points. A Resident Club Room will include a private bar and catering kitchen.

Bayso’s Sales Gallery is located within Premier Sotheby’s office at Five Points in the heart of downtown Sarasota. A virtual tour presentation is accompanied by an architectural scale model and a representative designer kitchen. Bayso provides complimentary valet parking during weekdays at the new Sales Gallery. To learn more about the community visit Bayso.com or call 941.220.0828 to schedule a private presentation.





